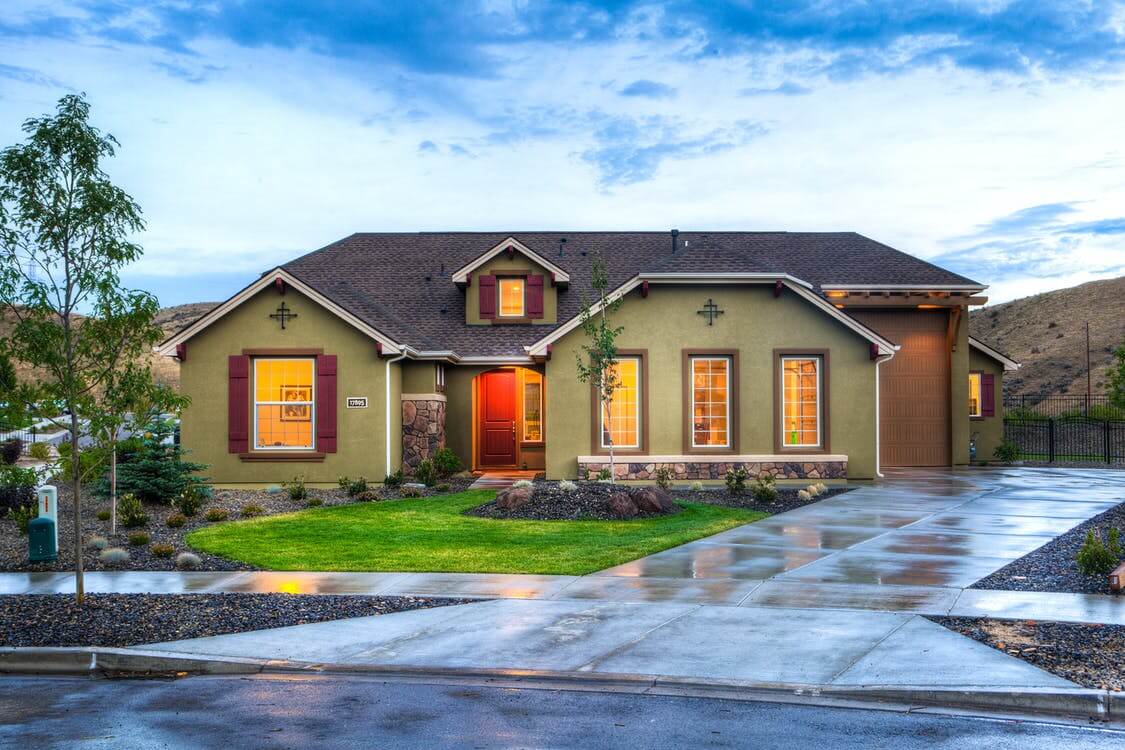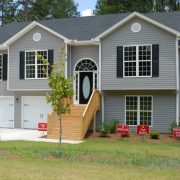What Types of Homes Can’t Be Raised?

When it comes to raising a house, people do it for a variety of different reasons. The most common is for the purpose of elevating the building above flood waters. Other reasons could be when the house is being moved to a new location, or to increase the amount of space that is available to be used under the home, for extra rooms or for storage. It is well known that the Queenslander style wooden houses are the buildings that are most commonly raised but what sort of buildings are unable to be raised and why?
Structurally Unsound Houses
When we consider the process involved with raising a house, we can see how it is an extremely complex process whereby the building is taken off its foundations, put onto jacks and raised, before it is secured to new foundations. For this reason, houses that are not structurally sound, such as if the foundations are damaged by water, amongst others, will not fare well during the raising, and may present danger to the workers, and further damage to the structure. Before there is a commitment to raising a house it will be assessed for soundness.
Multi-story Houses
As you might imagine, due to the complex process of raising a house, multi-story houses are not able to be raised. This is due to the instability that would occur for the higher stories, during the process of raising the first level and how difficult it would be to stabilise them during the raising. Additionally, the weight of the house will determine how many jacks will need to be used to support the structure during the process, which would make it all the more challenging and costly.
Brick Houses
Most brick houses in Australia are built straight onto the concrete foundation, which does not allow for the building to be lifted easily away from its footings. Houses that have exterior brick or stucco wall coverings will complicate the lifting process as these exterior coverings will need to be removed before the house can be lifted.
Large Complex Design Houses
The shape of the house will determine how easily and if it is able to be raised, depending on how complex the raising process will be. The best houses for raising purposes are simple shapes, such as rectangles or squares that do not have too many extra additions. Houses that do have attached additions such as porches, verandas, garages or extended wings will prove to be much more time consuming and costly, as each of the additions will need to be raised separately. To speak with an experienced house raiser or for an assessment, talk to an expert from Black & White Houseraising and Restumping today.






